La Verne Landing - Apartment Living in La Verne, CA
About
Office Hours
Monday through Thursday: 7:00 AM to 3:30 PM. Friday: 7:00 AM to 11:00 AM. Saturday and Sunday: Closed.
La Verne Landing is a Student Housing Community catering to students-only to accommodate their unique lifestyles. All students attending local Colleges and Universities are welcome into our diverse community. Our main priority is the security of our tenants, all while providing the amenities that allow freedom to meet their individual needs to cook, study, and comingle with peers. Located near the City of La Verne’s Downtown District with easy access to public transportation, the Landing is the premier off-campus student housing option.
We offer 15 floor plans with one, two, and three bedroom layouts. Our student apartments for rent in La Verne, CA, include features specific to the needs of a college student, even better than dorms. Enjoy apartment-style living with personal living rooms, kitchens with appliance packages, high-speed internet access, and individually controlled air conditioning and heating. La Verne Landing is an off-campus housing developed with active student life in mind.
Our community amenities are designed to enhance the lifestyle of a busy college student. Studying will never be more accessible than in our beautiful, serene setting, and our high-speed internet access lets you stay updated on social media and coursework. We have added services, including bike storage, covered parking, and an online resident portal. Take a tour of our community in La Verne, CA.
✨Sold Out✨ - Wait List Available🏠Floor Plans
2 Bedroom Floor Plan
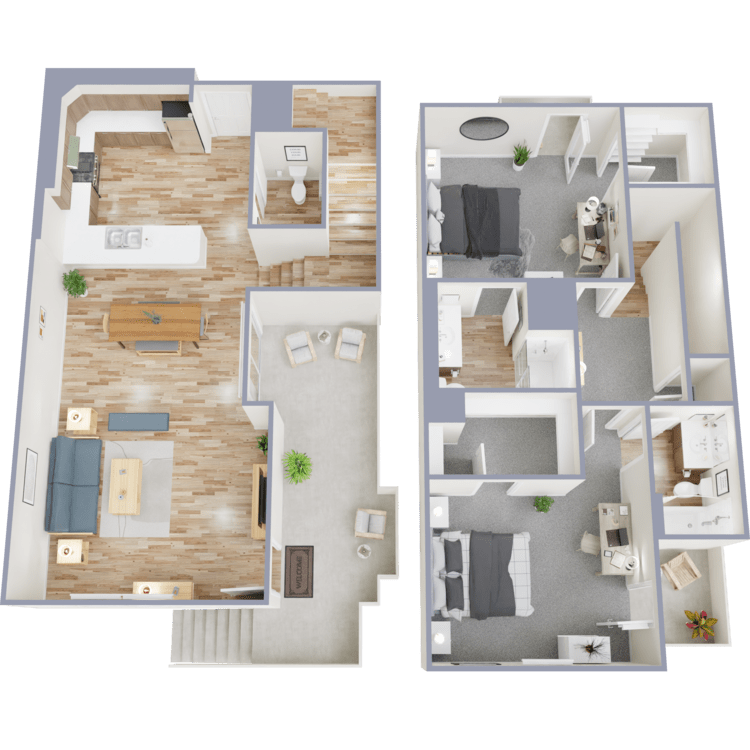
Model E
Details
- Beds: 2 Bedrooms
- Baths: 2.5
- Square Feet: 1264
- Rent: Call for details.
- Deposit: Call for details.
Floor Plan Amenities
- 2 Assigned Covered Parking Spots
- 4 People Max
- Balcony or Patio
- Basic Internet and TV Included
- Cable Ready
- Central Air and Heating
- Dishwasher
- Furnished
- Refrigerator
- Utilities Paid*
* In Select Apartment Homes
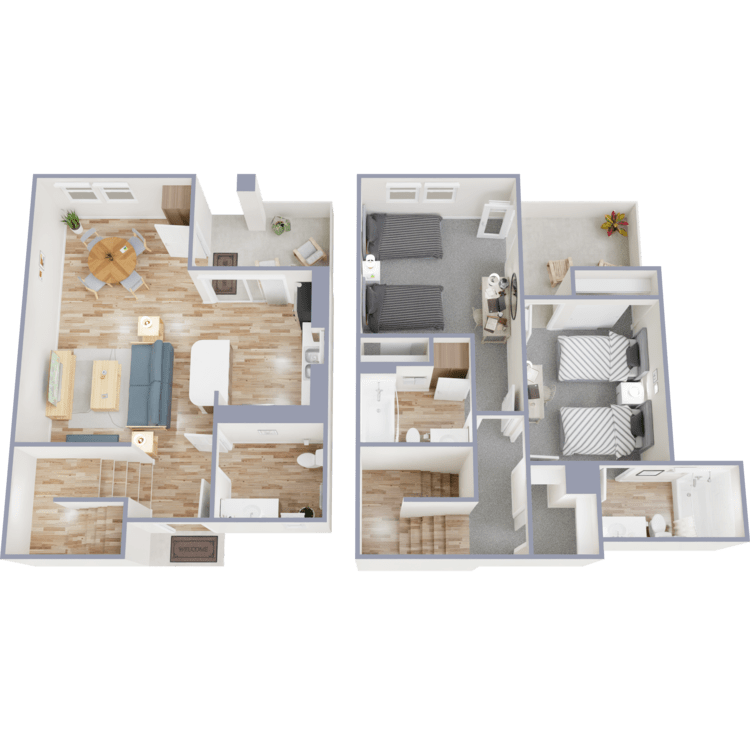
Model B
Details
- Beds: 2 Bedrooms
- Baths: 2.5
- Square Feet: 1267
- Rent: Call for details.
- Deposit: Call for details.
Floor Plan Amenities
- 2 Assigned Covered Parking Spots
- 4 People Max
- Balcony or Patio
- Basic Internet and TV Included
- Cable Ready
- Central Air and Heating
- Dishwasher
- Furnished
- Refrigerator
- Utilities Paid*
* In Select Apartment Homes
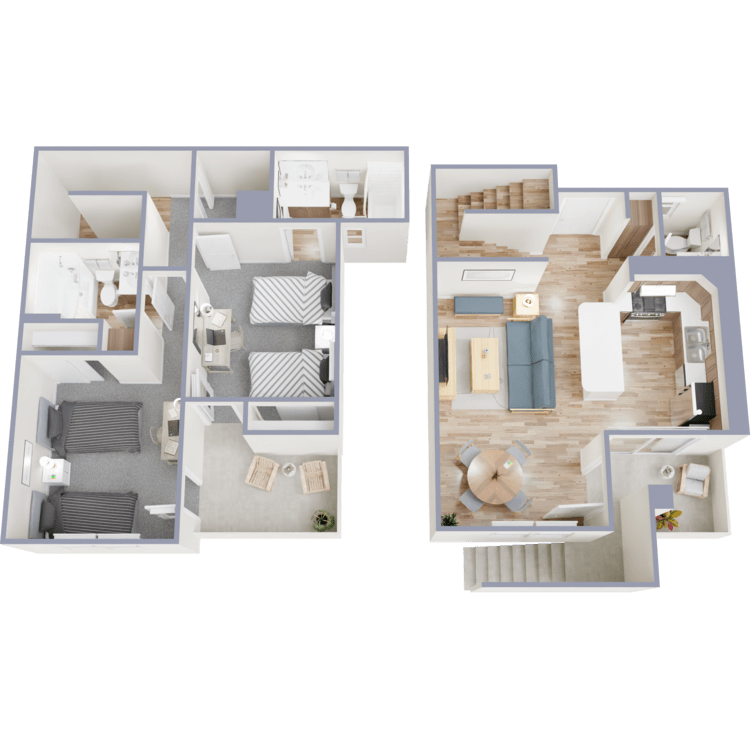
Model A
Details
- Beds: 2 Bedrooms
- Baths: 2.5
- Square Feet: 1267
- Rent: Call for details.
- Deposit: Call for details.
Floor Plan Amenities
- 2 Assigned Covered Parking Spots
- 4 People Max
- Balcony or Patio
- Basic Internet and TV Included
- Cable Ready
- Central Air and Heating
- Dishwasher
- Furnished
- Refrigerator
- Utilities Paid*
* In Select Apartment Homes
Floor Plan Photos
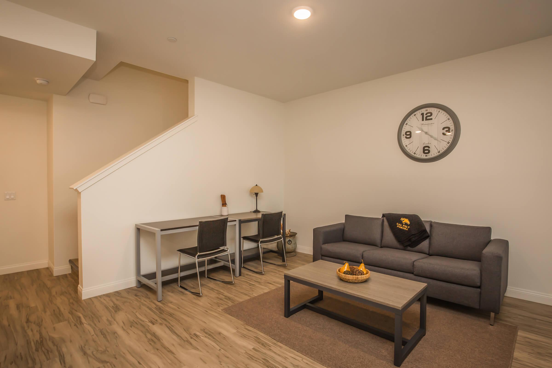
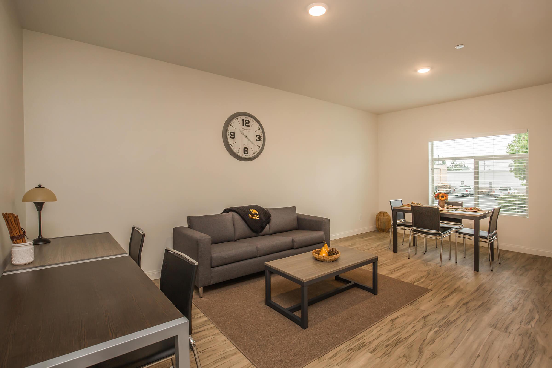
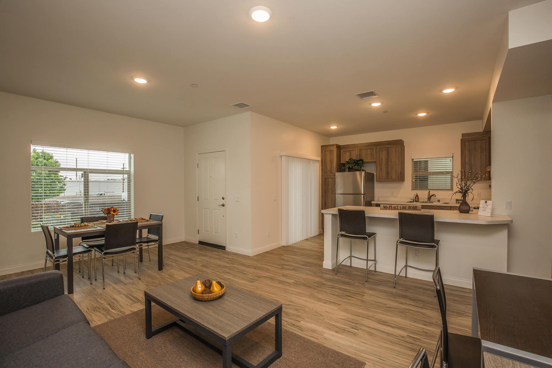
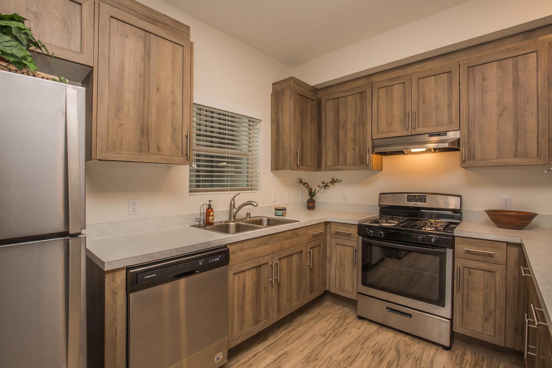
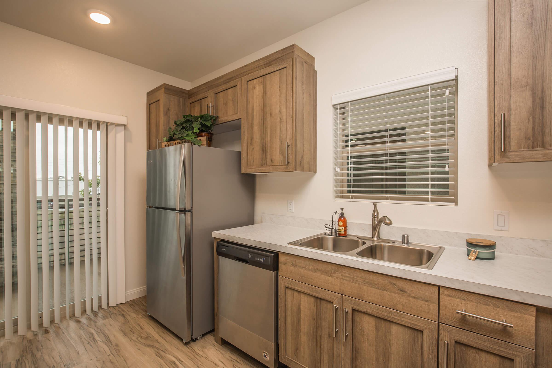
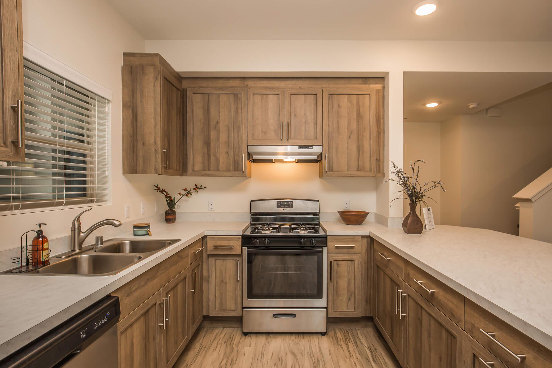
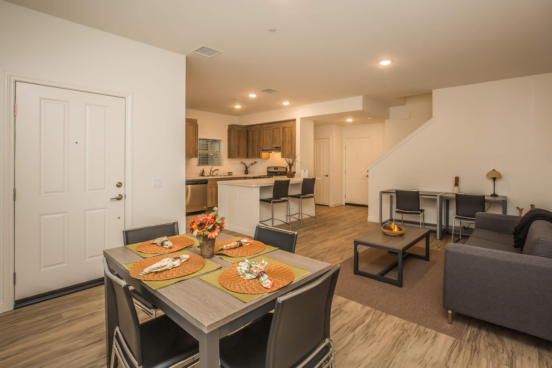
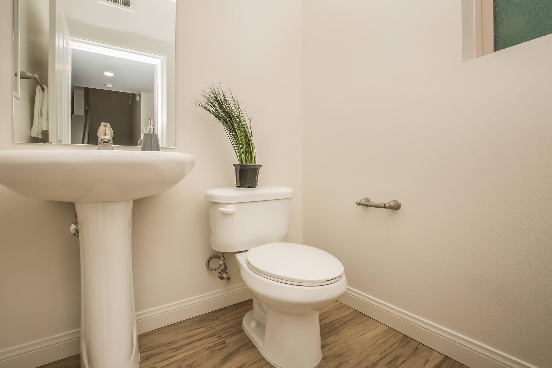
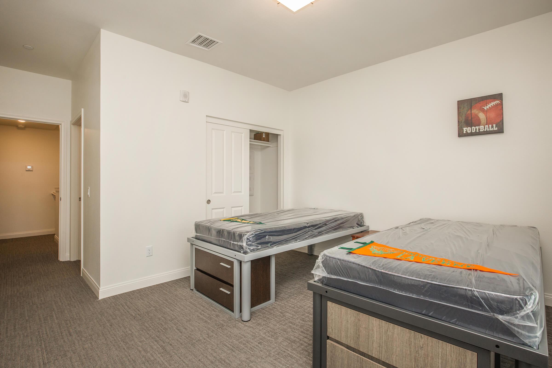
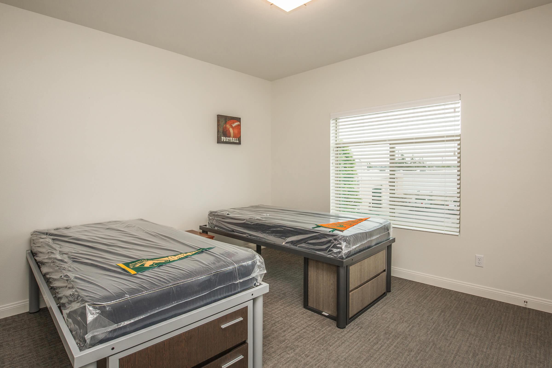
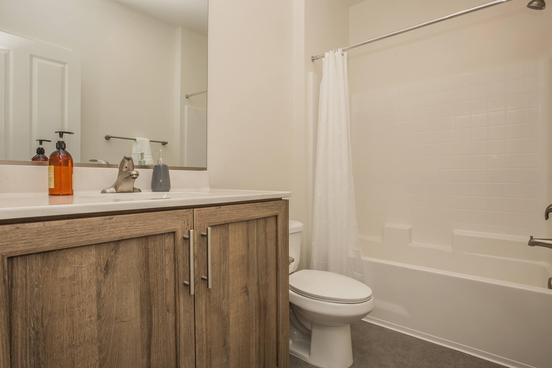
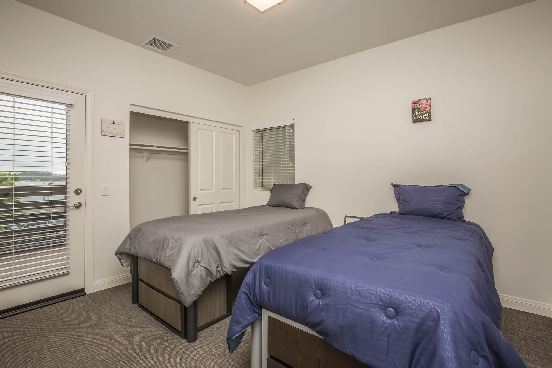
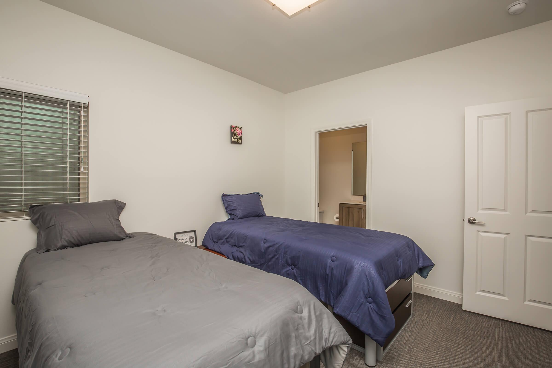
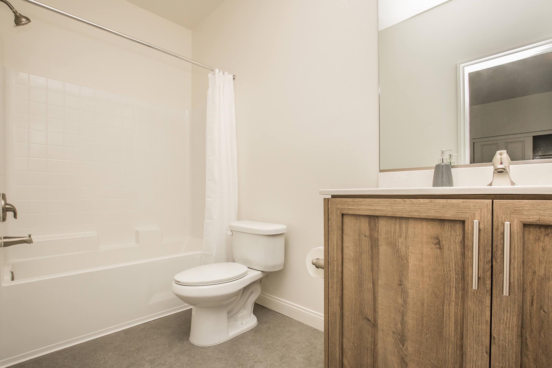
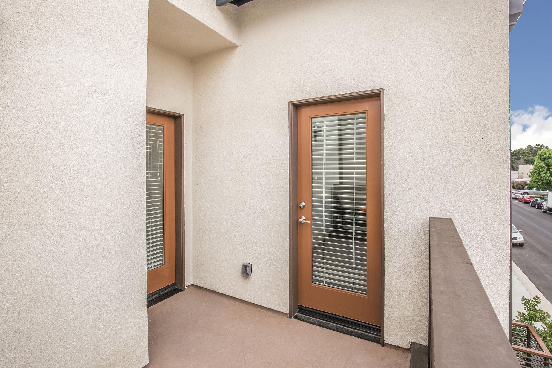
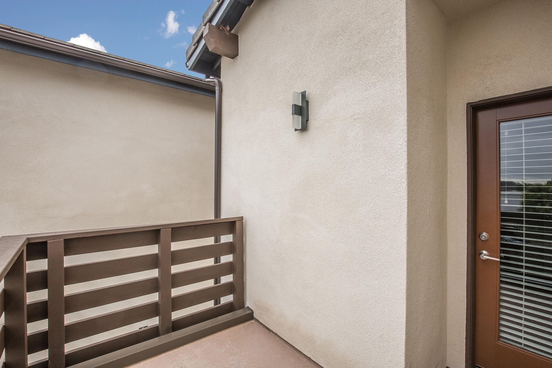
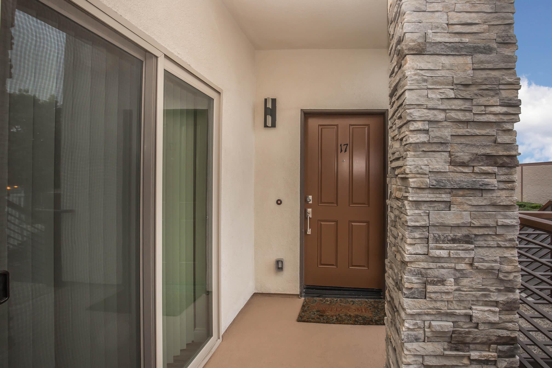
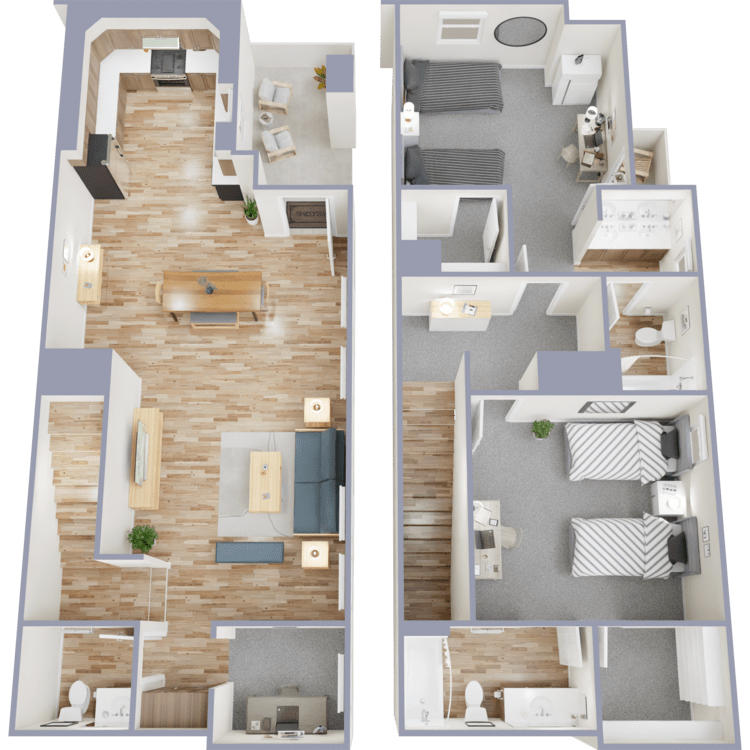
Model G
Details
- Beds: 2 Bedrooms
- Baths: 2.5
- Square Feet: 1308
- Rent: Call for details.
- Deposit: Call for details.
Floor Plan Amenities
- 2 Assigned Covered Parking Spots
- 4 People Max
- Balcony or Patio
- Basic Internet and TV Included
- Cable Ready
- Central Air and Heating
- Dishwasher
- Furnished
- Refrigerator
- Utilities Paid*
* In Select Apartment Homes
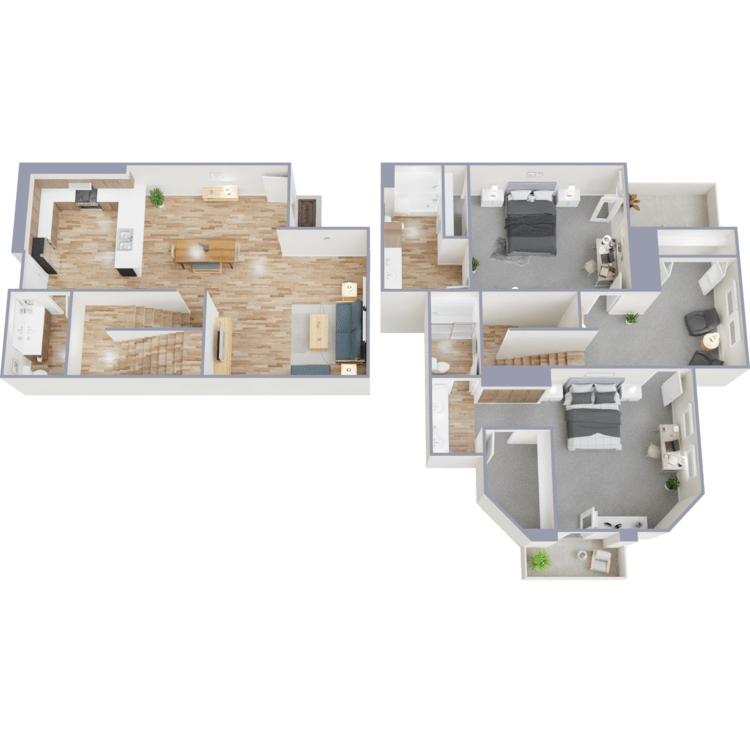
Model P
Details
- Beds: 2 Bedrooms
- Baths: 2.5
- Square Feet: 1450
- Rent: Call for details.
- Deposit: Call for details.
Floor Plan Amenities
- 2 Assigned Covered Parking Spots
- 4 People Max
- Balcony or Patio
- Basic Internet and TV Included
- Cable Ready
- Central Air and Heating
- Dishwasher
- Furnished
- Refrigerator
- Utilities Paid*
* In Select Apartment Homes
Floor Plan Photos

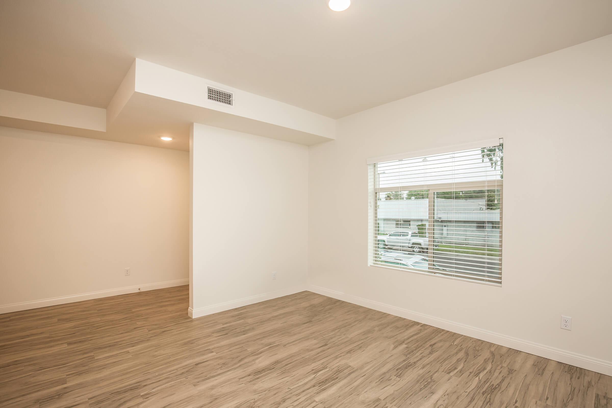
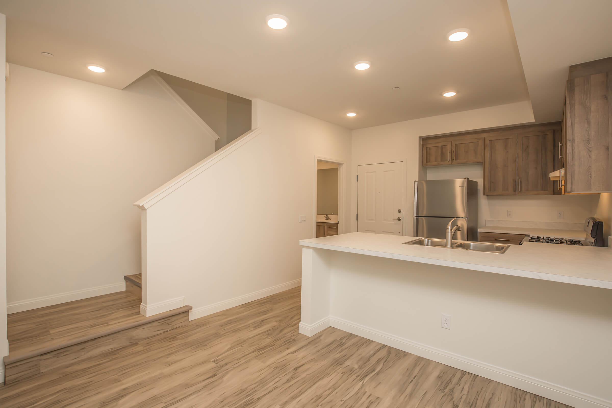
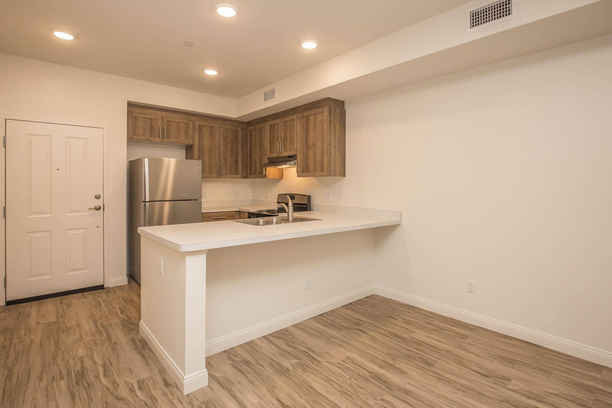
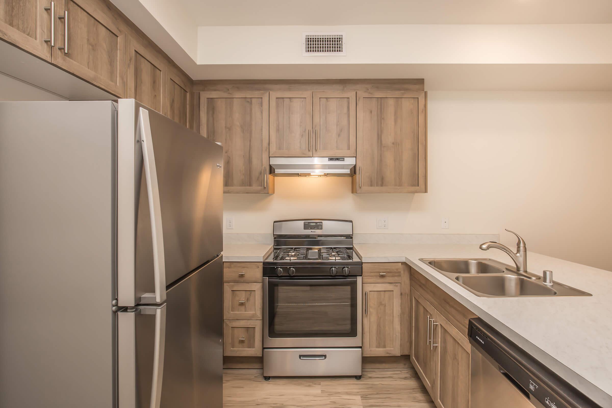
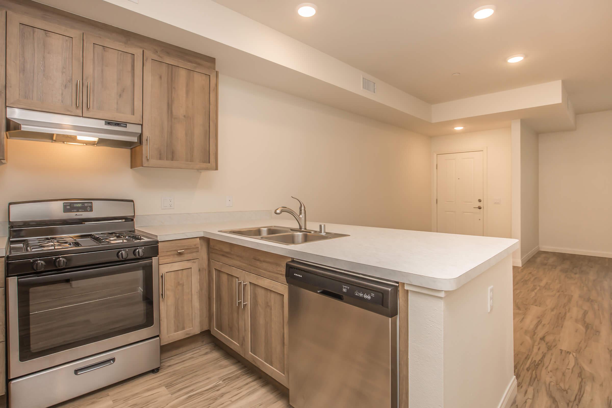
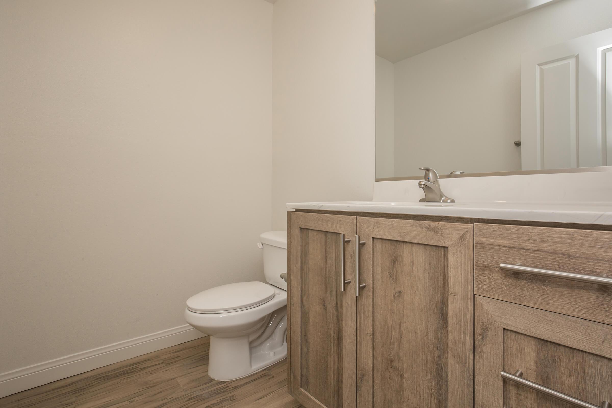
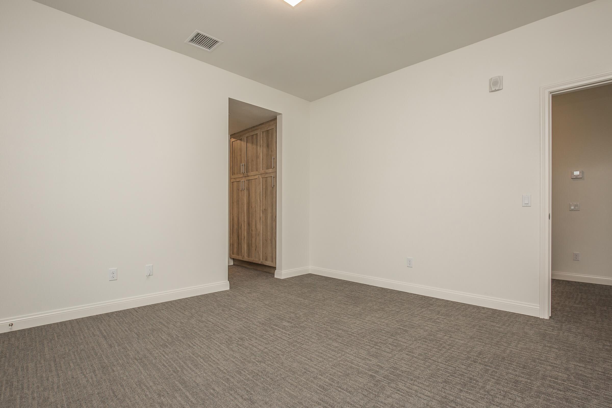
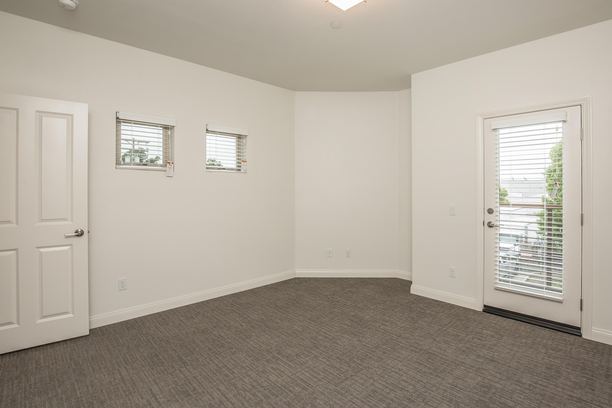
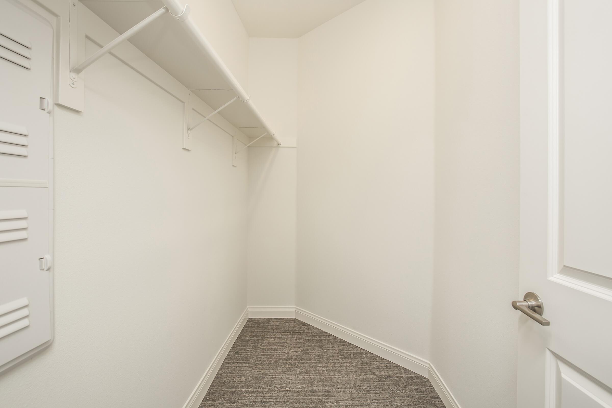
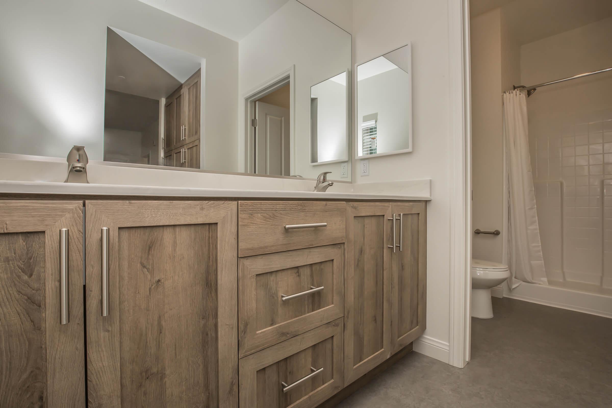
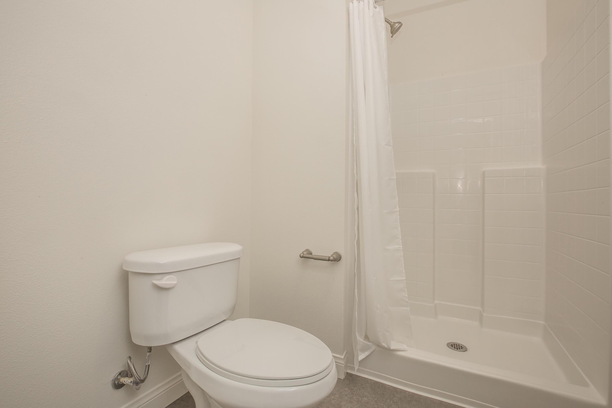
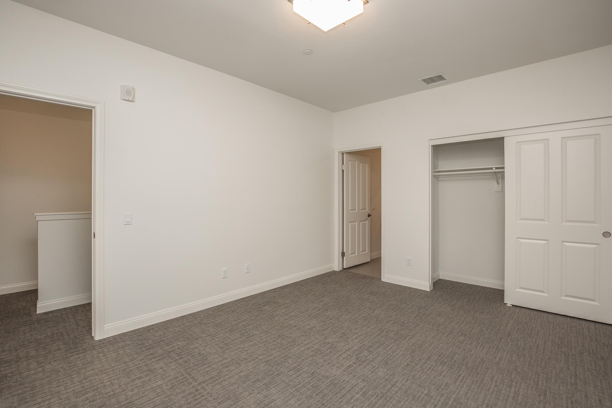
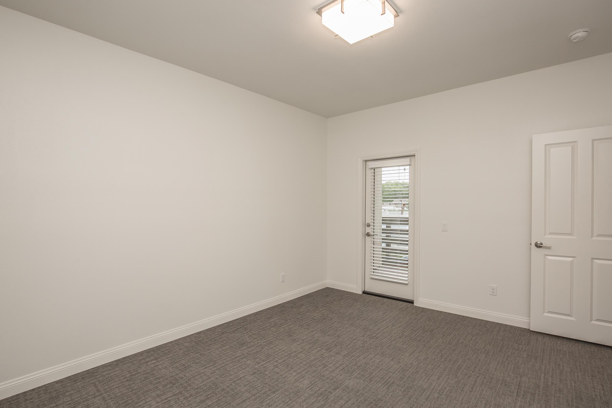
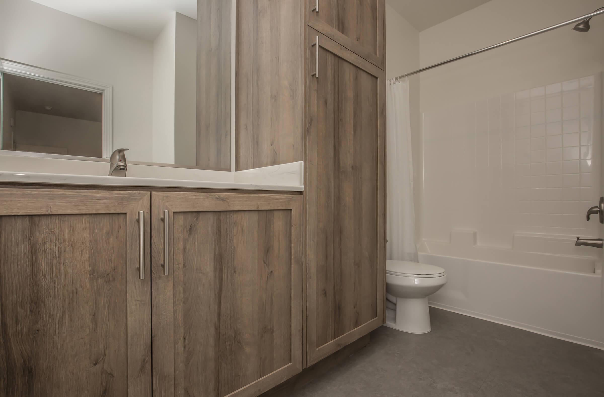
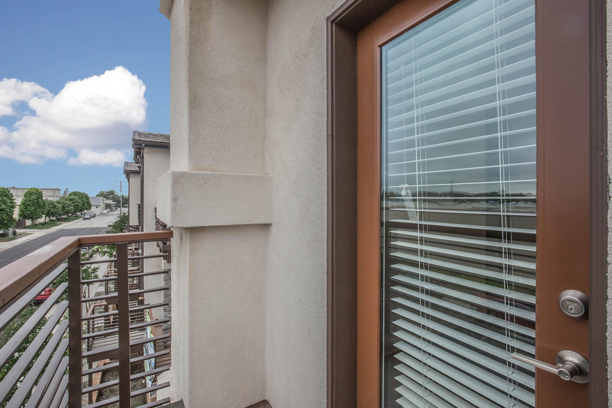
3 Bedroom Floor Plan
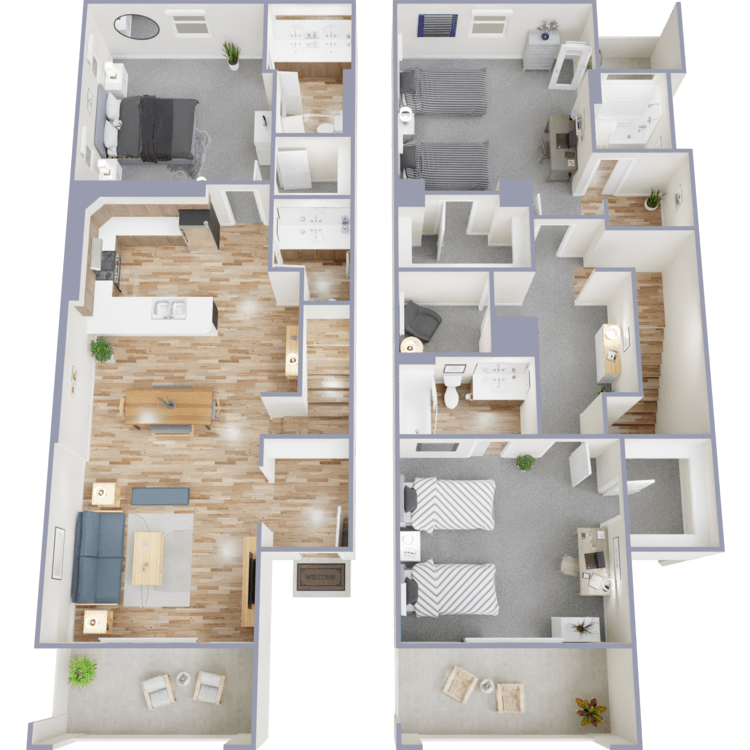
Model J
Details
- Beds: 3 Bedrooms
- Baths: 3.5
- Square Feet: 2000
- Rent: Call for details.
- Deposit: Call for details.
Floor Plan Amenities
- 2 Assigned Covered Parking Spots
- 6 People Max
- Balcony or Patio
- Basic Internet and TV Included
- Cable Ready
- Central Air and Heating
- Dishwasher
- Furnished
- Refrigerator
- Utilities Paid*
* In Select Apartment Homes
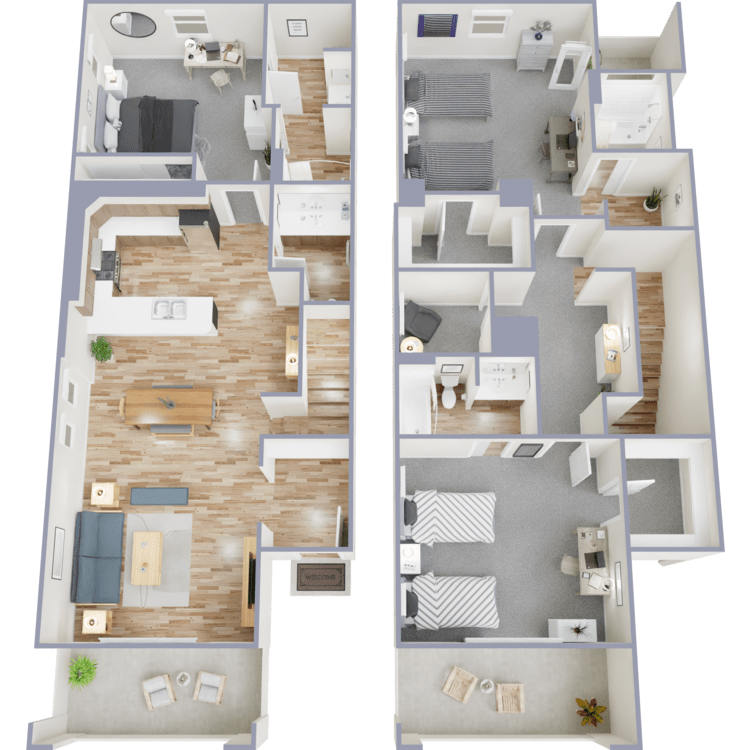
Model H
Details
- Beds: 3 Bedrooms
- Baths: 3.5
- Square Feet: 1958
- Rent: Call for details.
- Deposit: Call for details.
Floor Plan Amenities
- 2 Assigned Covered Parking Spots
- 6 People Max
- Balcony or Patio
- Basic Internet and TV Included
- Cable Ready
- Central Air and Heating
- Dishwasher
- Furnished
- Refrigerator
- Utilities Paid*
* In Select Apartment Homes
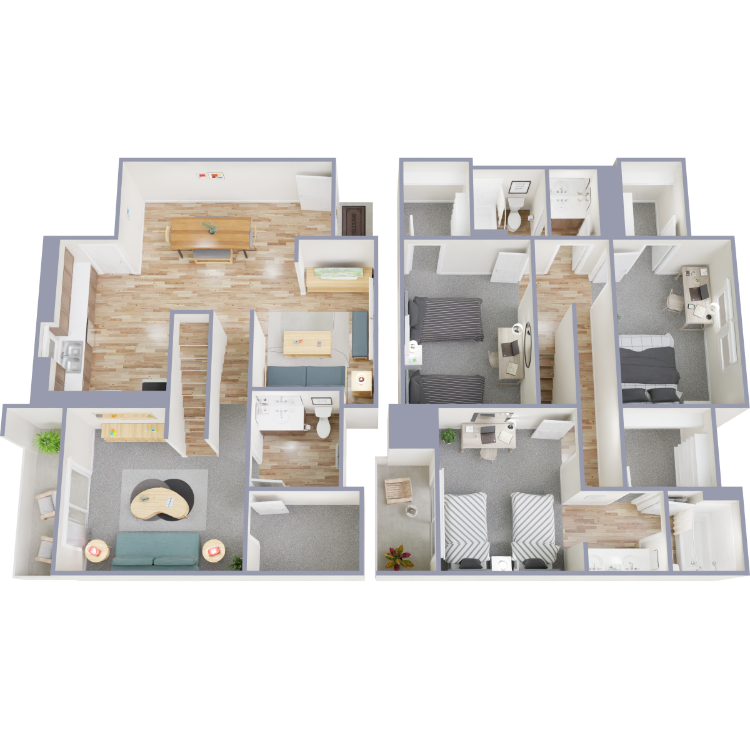
Model N
Details
- Beds: 3 Bedrooms
- Baths: 2.5
- Square Feet: 1570
- Rent: Call for details.
- Deposit: Call for details.
Floor Plan Amenities
- 2 Assigned Covered Parking Spots
- 6 People Max
- Balcony or Patio
- Basic Internet and TV Included
- Cable Ready
- Central Air and Heating
- Dishwasher
- Furnished
- Refrigerator
- Utilities Paid*
* In Select Apartment Homes
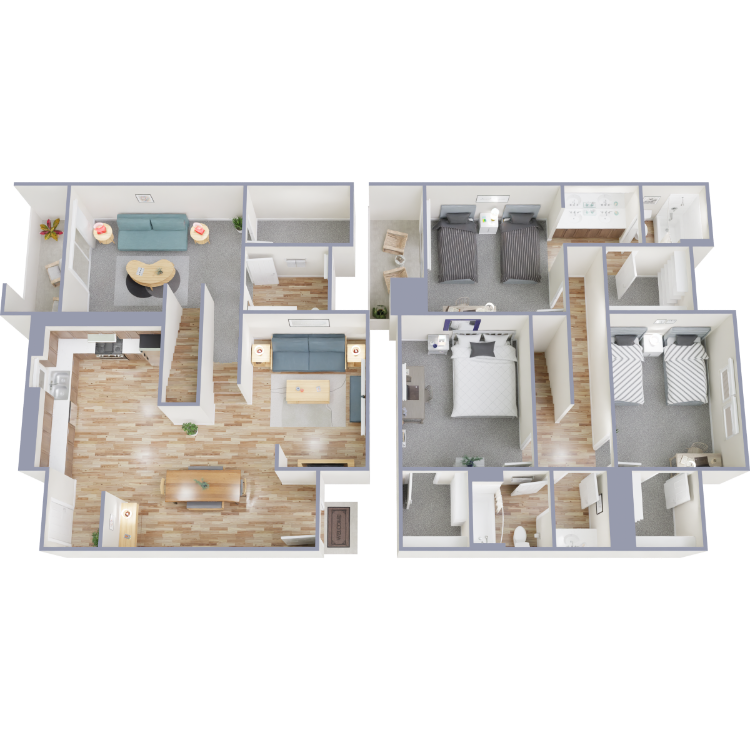
Model O
Details
- Beds: 3 Bedrooms
- Baths: 2.5
- Square Feet: 1570
- Rent: Call for details.
- Deposit: Call for details.
Floor Plan Amenities
- 2 Assigned Covered Parking Spots
- 6 People Max
- Balcony or Patio
- Basic Internet and TV Included
- Cable Ready
- Central Air and Heating
- Dishwasher
- Furnished
- Refrigerator
- Utilities Paid*
* In Select Apartment Homes
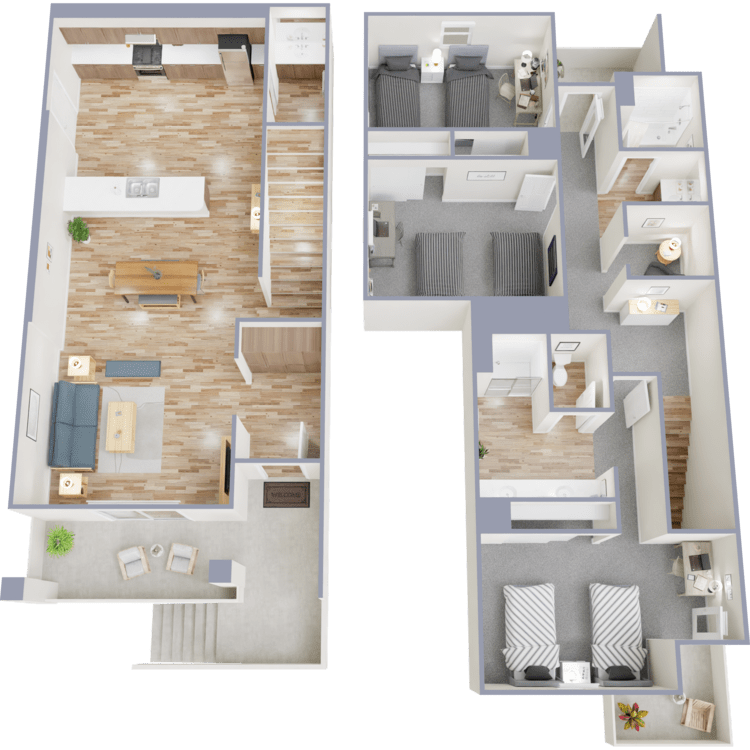
Model C
Details
- Beds: 3 Bedrooms
- Baths: 2.5
- Square Feet: 1598
- Rent: Call for details.
- Deposit: Call for details.
Floor Plan Amenities
- 2 Assigned Covered Parking Spots
- 6 People Max
- Balcony or Patio
- Basic Internet and TV Included
- Cable Ready
- Central Air and Heating
- Dishwasher
- Furnished
- Refrigerator
- Utilities Paid*
* In Select Apartment Homes
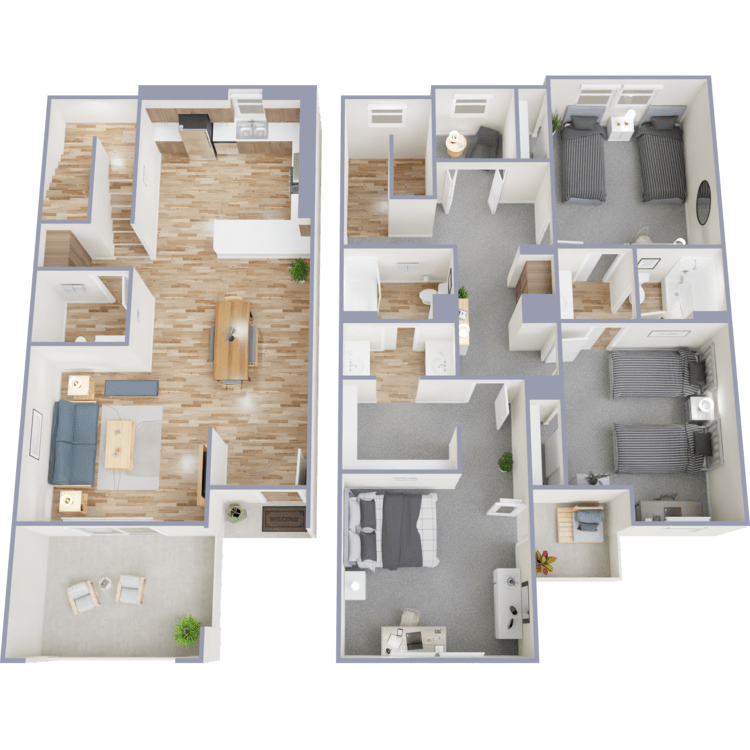
Model L
Details
- Beds: 3 Bedrooms
- Baths: 2.5
- Square Feet: 1624
- Rent: Call for details.
- Deposit: Call for details.
Floor Plan Amenities
- 2 Assigned Covered Parking Spots
- 6 People Max
- Balcony or Patio
- Basic Internet and TV Included
- Cable Ready
- Central Air and Heating
- Dishwasher
- Furnished
- Refrigerator
- Utilities Paid*
* In Select Apartment Homes
Floor plan furnishings are a representation not a guarantee.
Community Map
If you need assistance finding a unit in a specific location please call us at 909-599-4262 TTY: 711.
Amenities
Explore what your community has to offer
Community Amenities
- On-site Laundry Facility
- Online Rent Payments and Maintenance Requests
- Walking Distance
- Barbecue Area
- Secured Covered Parking**
- Free Assigned parking (1 space per bedroom)*
- Secured Bike Lockers**
* In Select Apartment Homes
Apartment Features
- Personal High-speed Internet Access Included
- Furnished
- Utilities Paid**
- Personal Living Rooms
- Personal Bathrooms
- Apartments Style Living
- Individually Controlled Heating and Air Conditioning
- Personal Kitchens
- Extra Storage
- Appliances Package
* In Select Apartment Homes
Pet Policy
Sorry, No Pets Are Allowed.
Photos
Amenities
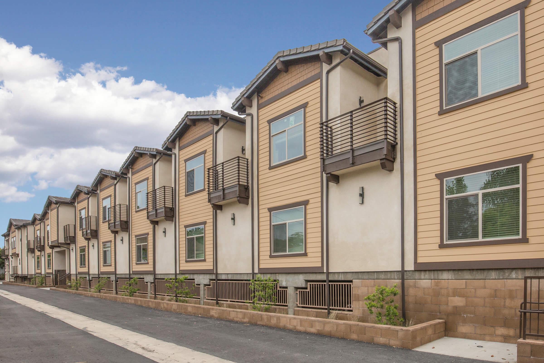
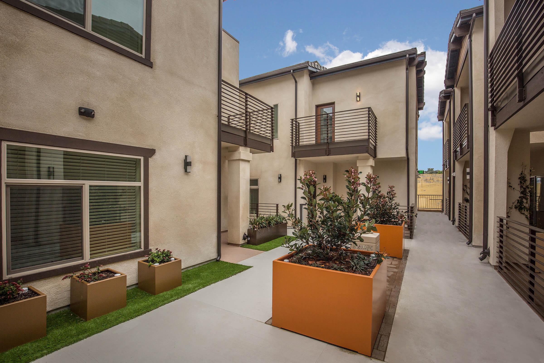
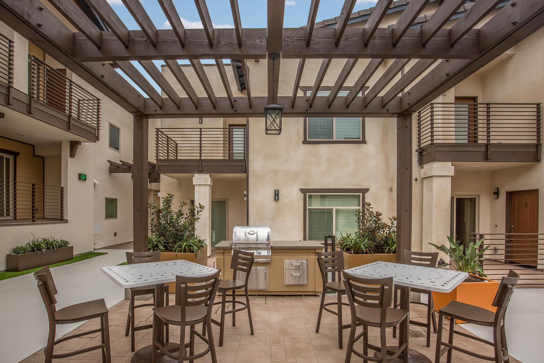
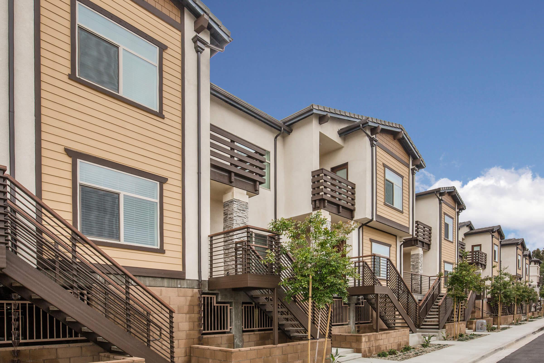
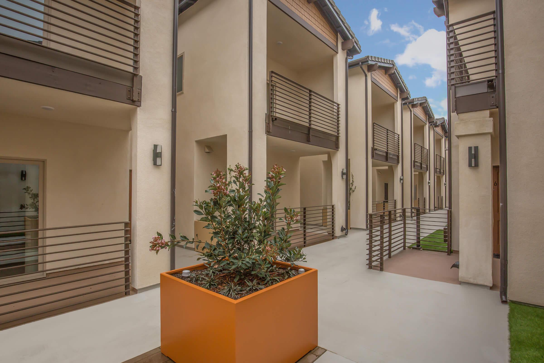
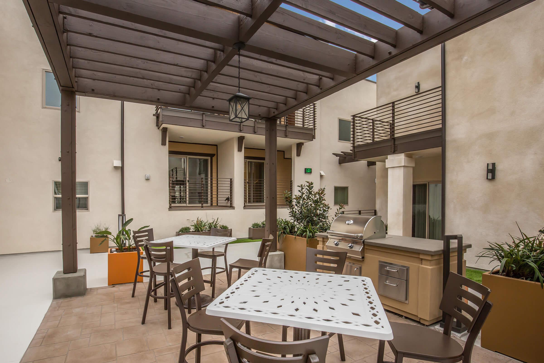
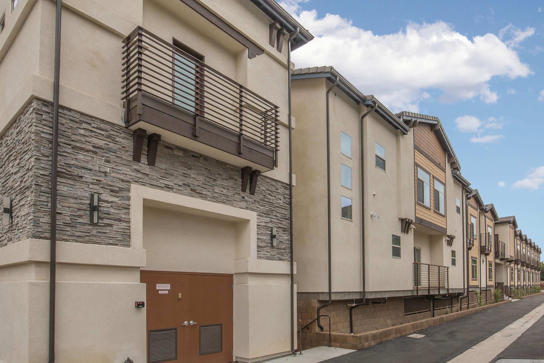
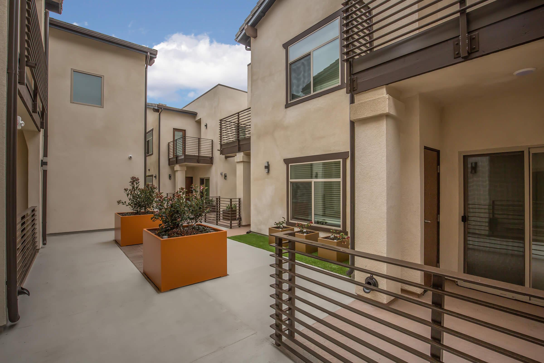
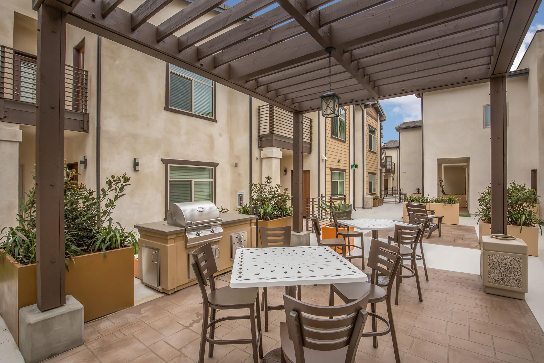
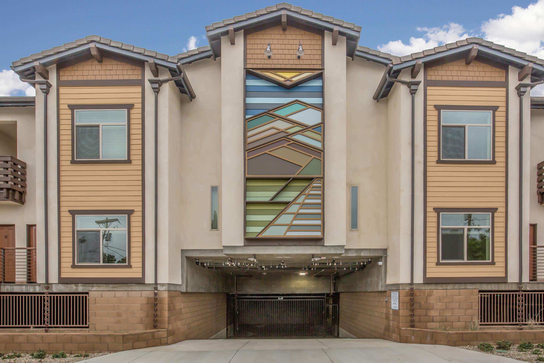
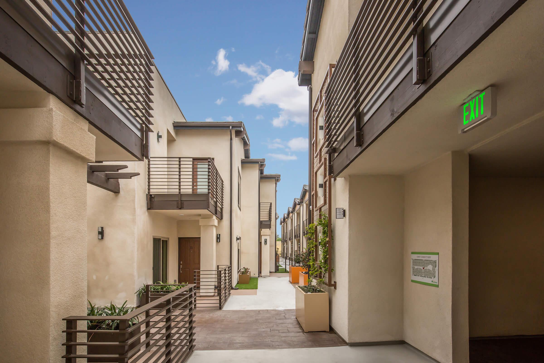
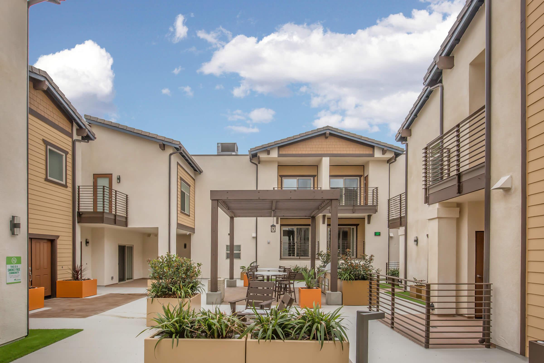
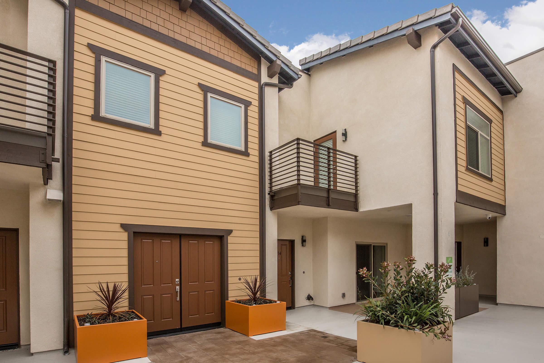
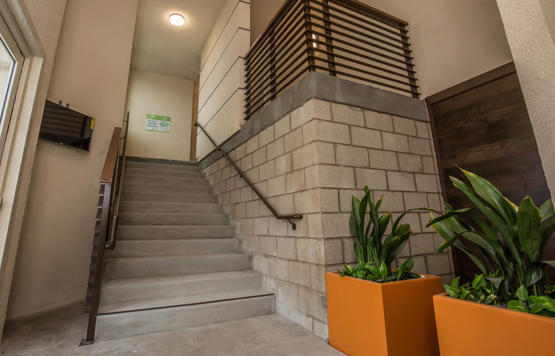

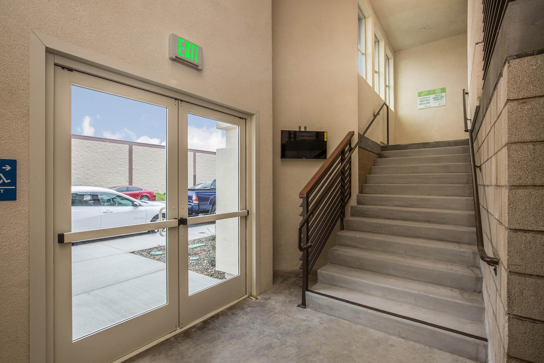
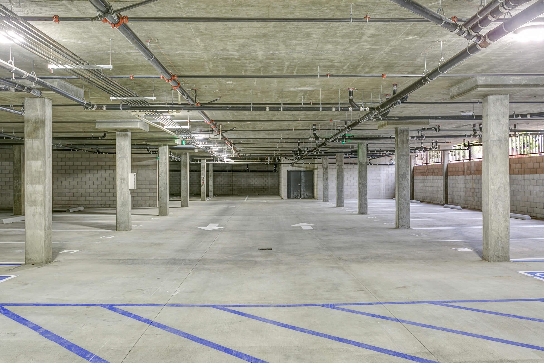
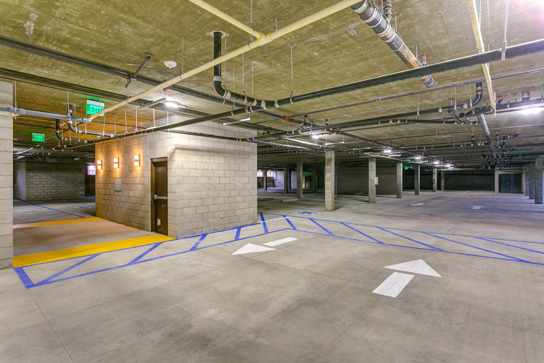
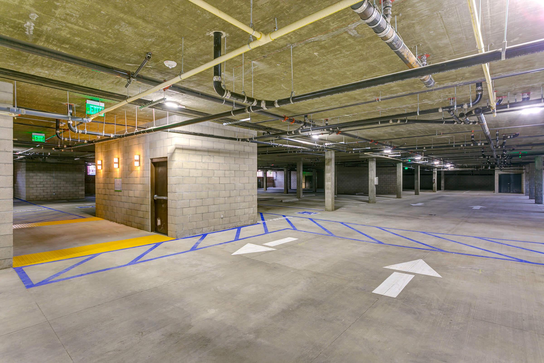
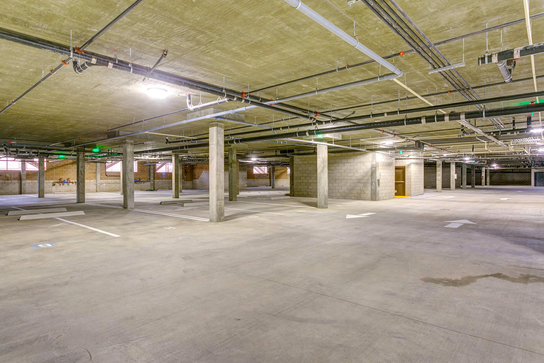
Interior
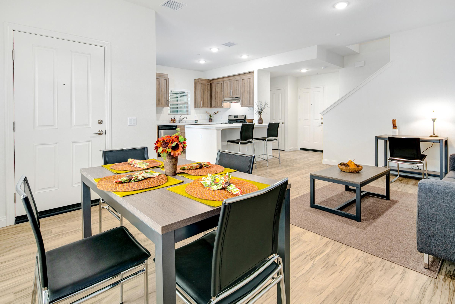
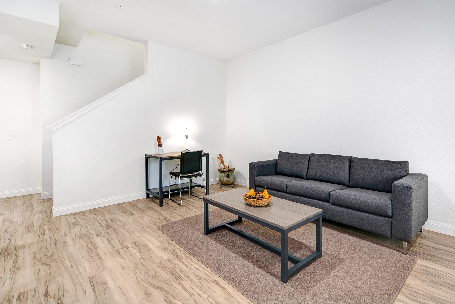
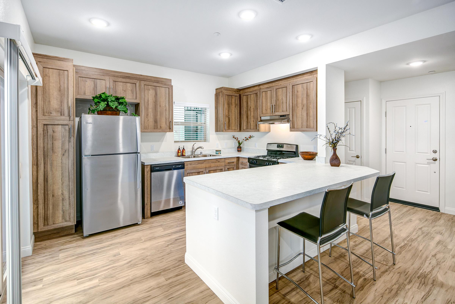
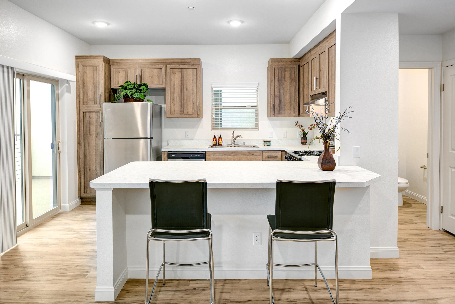
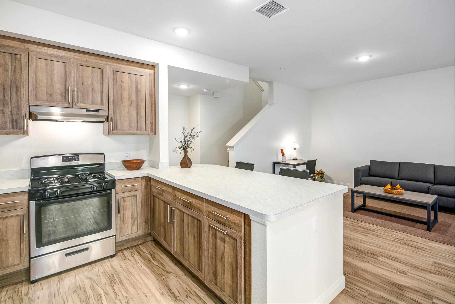
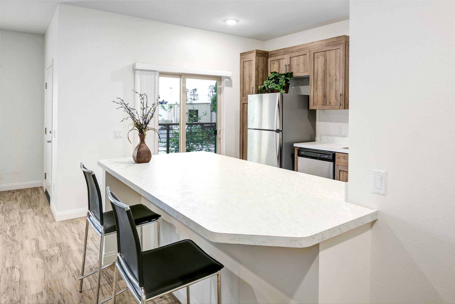
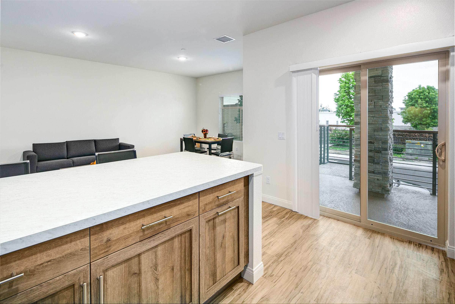
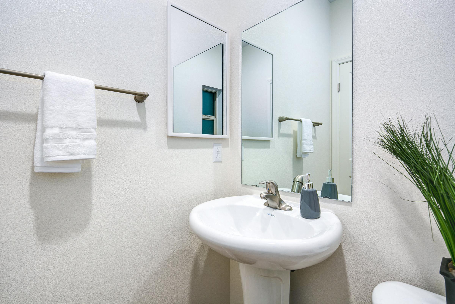
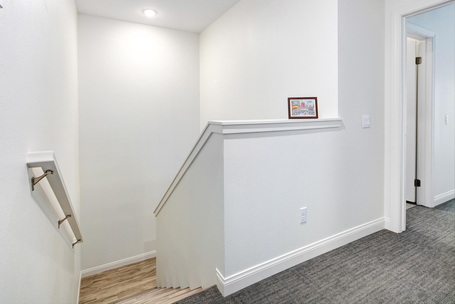
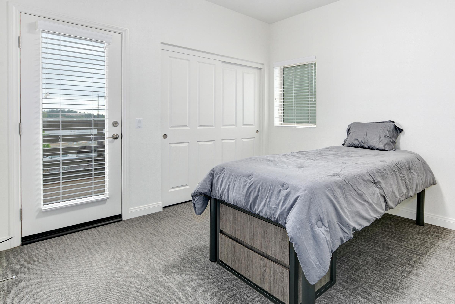
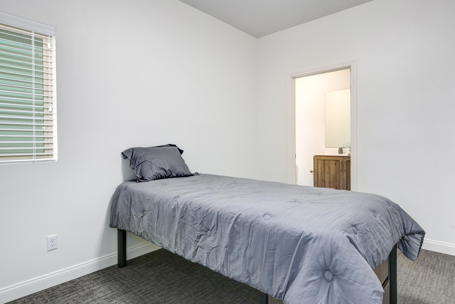
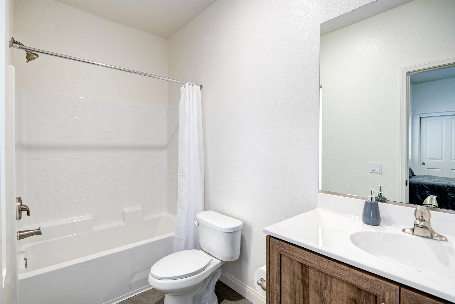
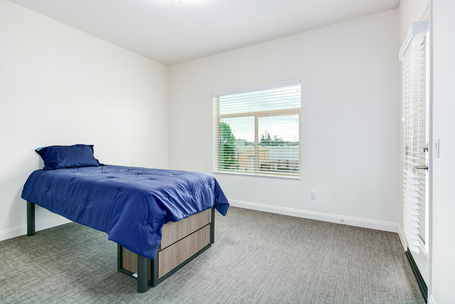
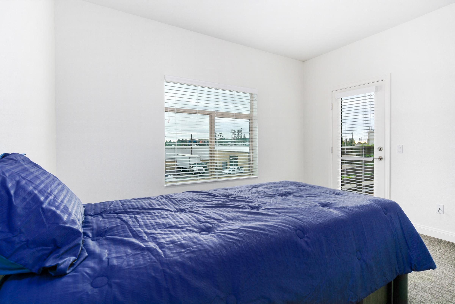
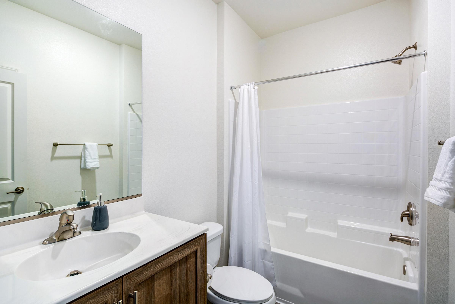
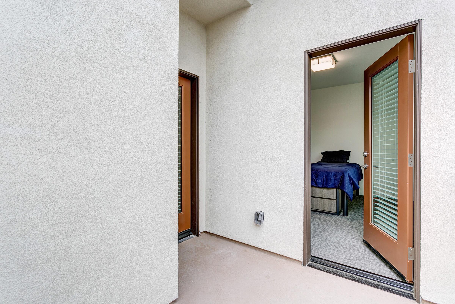
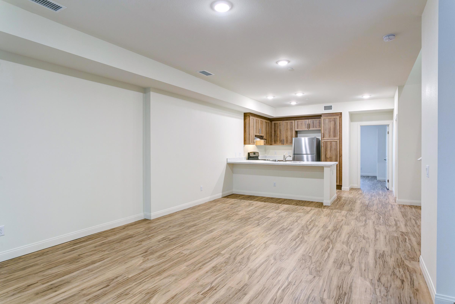
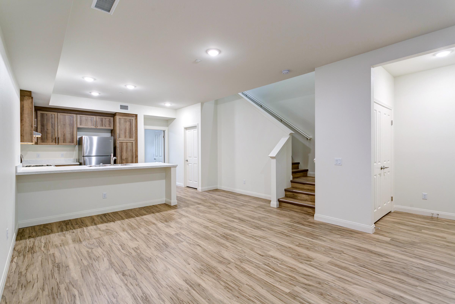
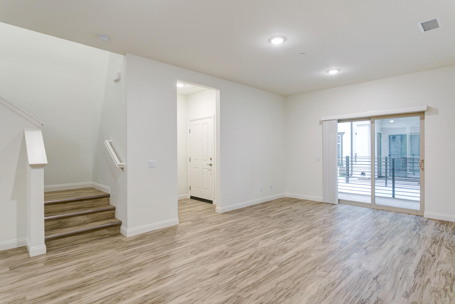
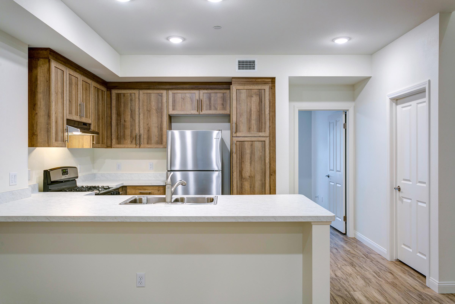
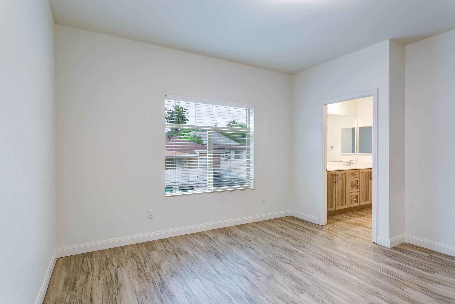
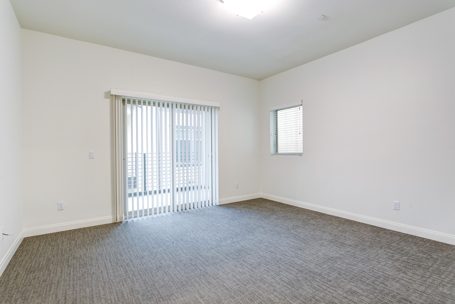
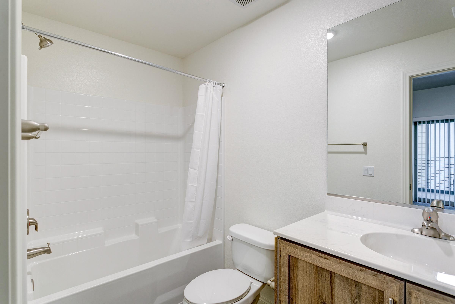
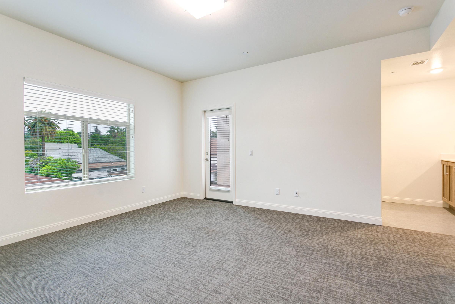
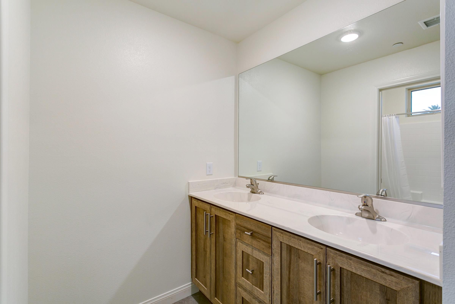
Model A

















Model P
















Neighborhood
Points of Interest
La Verne Landing
Located 2363 1st Street La Verne, CA 91750Bank
Coffee Shop
Entertainment
Fitness Center
Grocery Store
Hospital
Mass Transit
Post Office
Restaurant
Shopping
University
Contact Us
Come in
and say hi
2363 1st Street
La Verne,
CA
91750
Phone Number:
909-599-4262
TTY: 711
Office Hours
Monday through Thursday: 7:00 AM to 3:30 PM. Friday: 7:00 AM to 11:00 AM. Saturday and Sunday: Closed.